A House That Lasts
The first house that Ray and I toured in Sainte Genevieve, Missouri, was the Louis Bolduc House, built in 1806. Bolduc was involved in lead mining, salt mining, and agriculture. Town residents shared a 7,000 acre agricultural tract. The field bordered the Mississippi River so it had excellent soil. Residents called the tract Le Grande Champ, which means the big field. A palisade completely surrounded this field. Each family who grew crops there was responsible for maintaining the part of the palisade that lay beside the portion that they planted.
I didn’t get a good photo of the exterior of the Bolduc House, but I found this one from the Library of Congress.
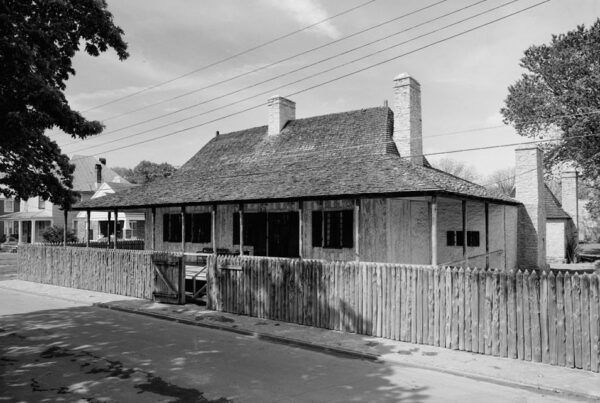
The construction was fascinating. The roof construction method is called Norman truss. A model of the Bolduc House in the local Centre for French Colonial Life illustrates how a Norman truss is built. The roof of the Bolduc House is not connected to the walls, but rather rests on top of them!
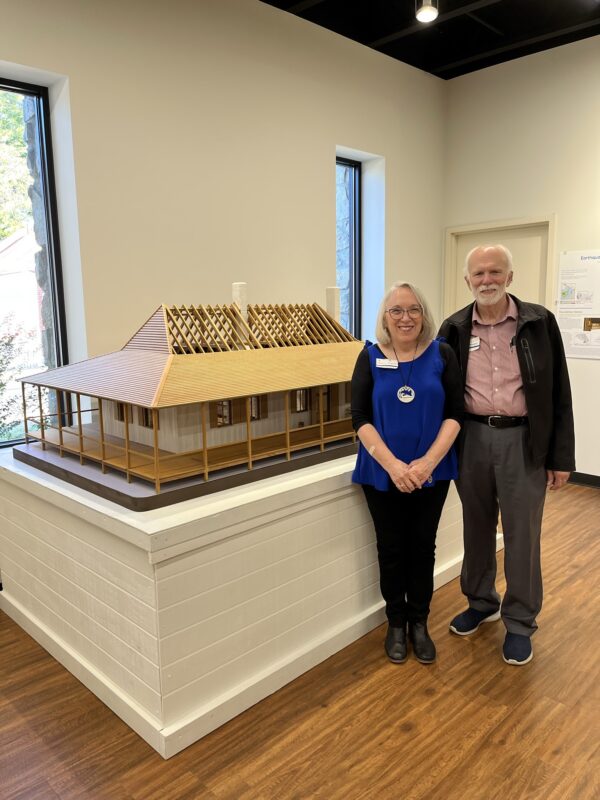
Like other early French construction in Sainte Genevieve, the exterior walls are made of logs. Unlike other log homes built in America during this time period, logs in these homes were vertical rather than horizontal. This detail from another home we toured in Sainte Genevieve illustrates this vertical construction method.
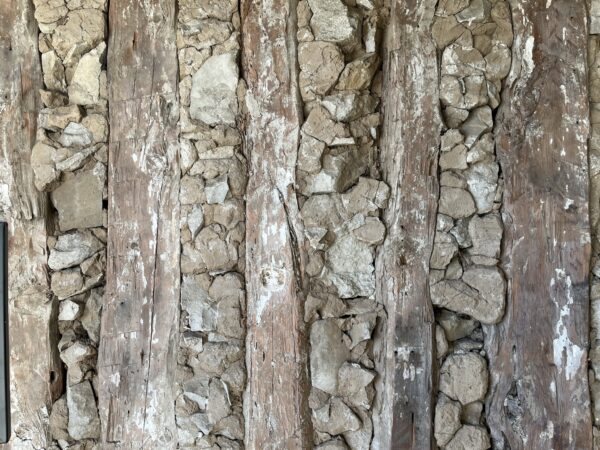
Workers filled the area between the logs with a type of mortar, made of materials such as rocks, straw, animal hair, and mud. As you can see in the photo of the porch of the Bolduc House, they covered the logs with lime, making the home a beautiful white.
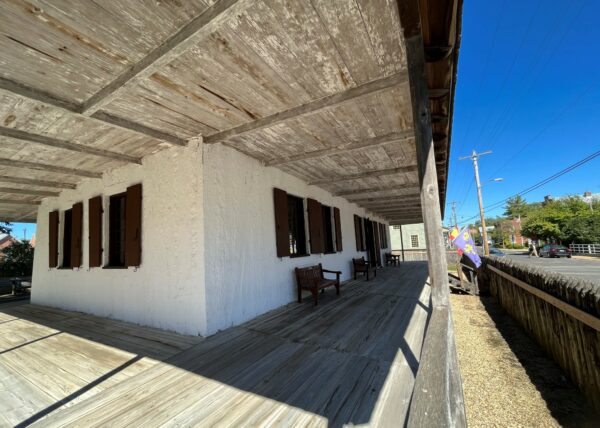
The logs of this home sit on a stone foundation. However, the logs on many of the homes in Sainte Genevieve were placed directly in the ground. Only five homes with vertical posts in the ground without a stone foundation still exist in America. Three of those homes are in Sainte Genevieve.
In the early 1800s, three generations lived in the Bolduc House. The multipurpose room, pictured below, served as both a kitchen and a bedroom where children, parents, and grandparents all slept.
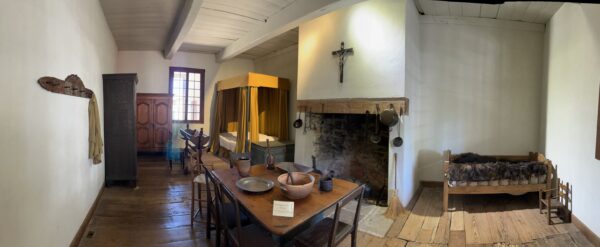
Our guide said that the room would have contained two or three canopy beds like this one.
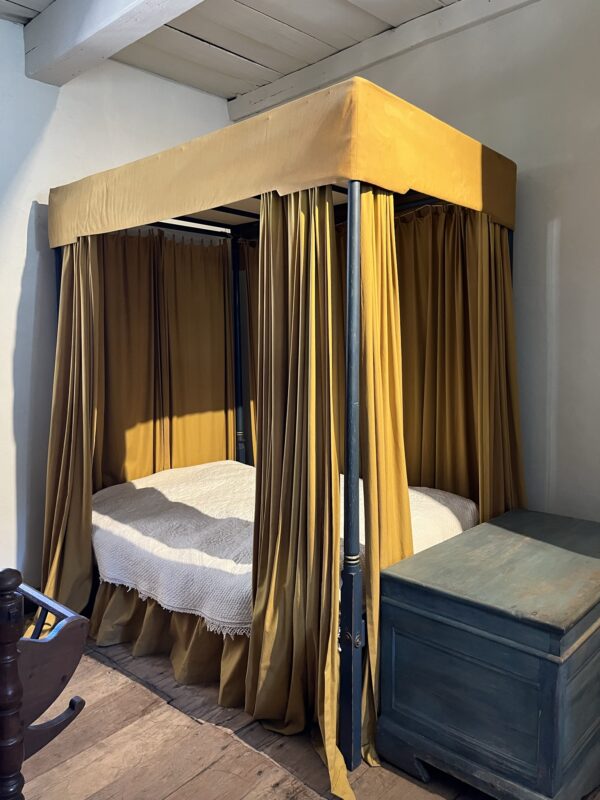
I was surprised that the cradle had slats instead of a solid bottom. It looks rather dangerous to me.
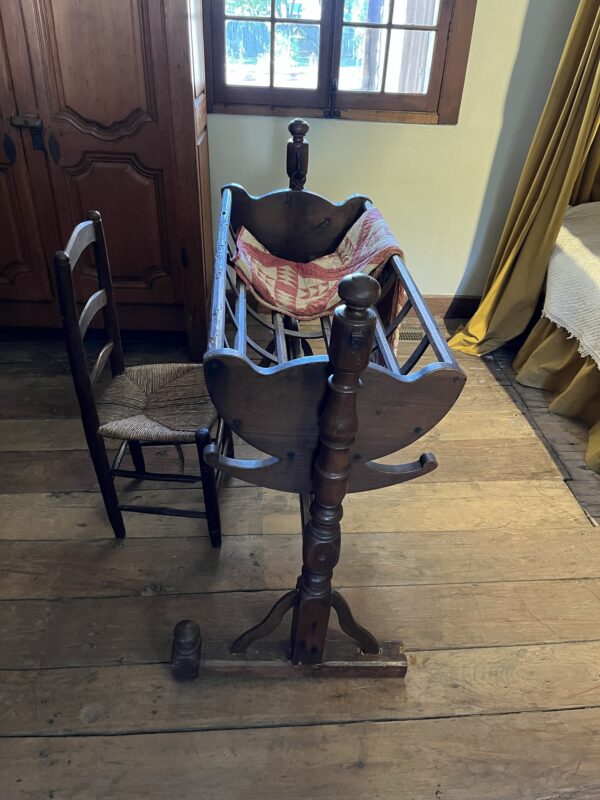
I was fascinated by this bench in the home’s central hallway. It is a pull-down, rather than a pull-out guest bed.
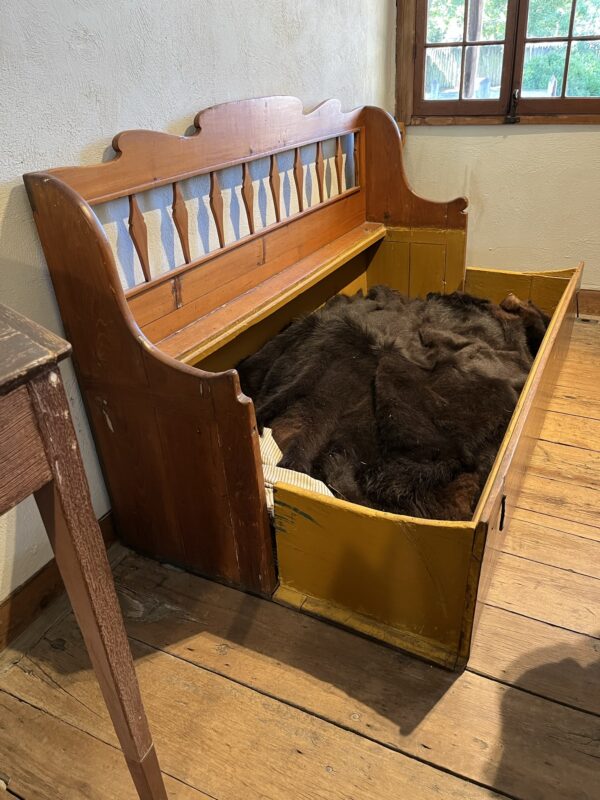
A palisade completely surrounds the Bolduc House. It served as a way to contain the family’s livestock. Inside the palisade were . . .
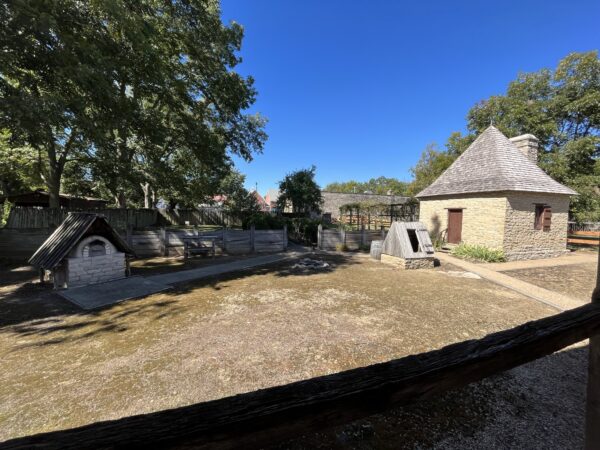
. . . an outdoor oven . . .
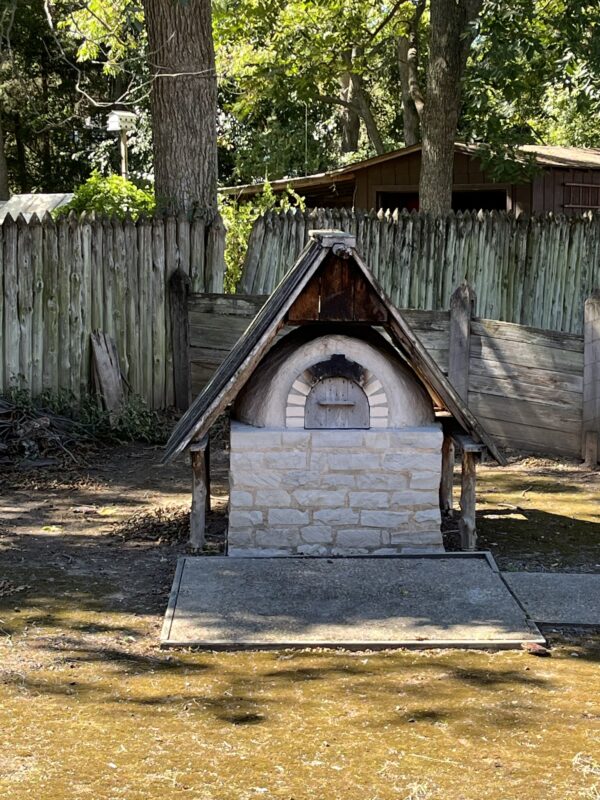
. . . and a well house.
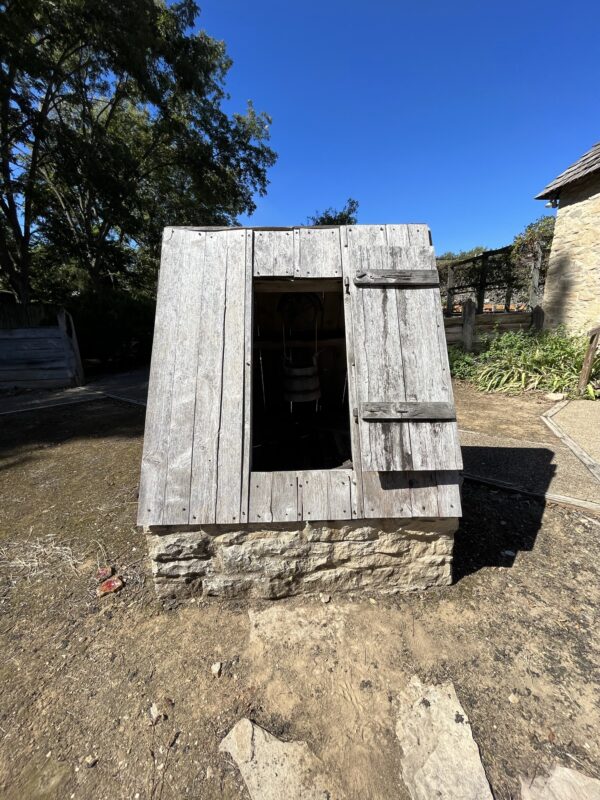
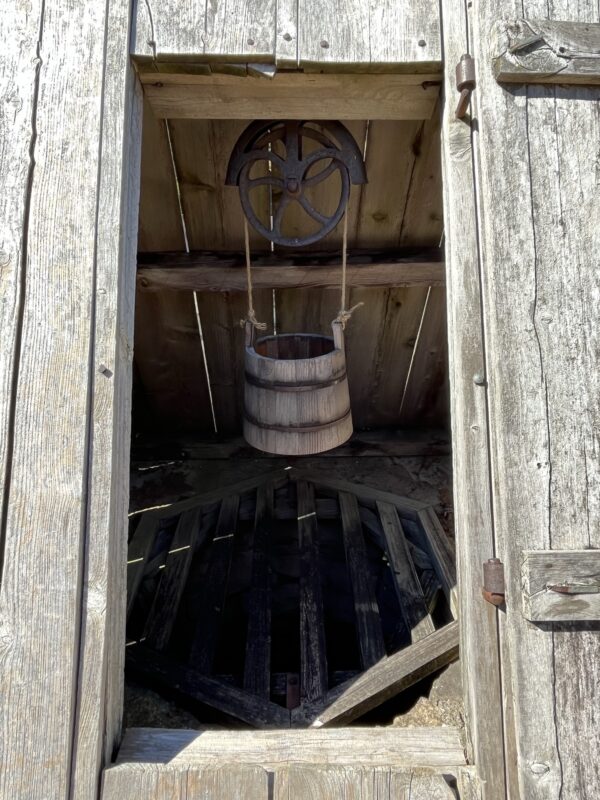
The Bolduc House was built to last. Just five years after it was constructed, the home survived the powerful New Madrid earthquake, an earthquake so powerful, it woke up President James Madison in faraway Washington, D.C. The Bolduc family continued to own and live in this home until 1949. The National Society of Colonial Dames of America restored and maintained the home until the organization gave the property to the French Colonial America non-profit organization which operates the Centre for French Colonial Life in Sainte Genevieve.
Every homeschooling mama has an opportunity to build a house that will last.
The wise woman builds her house,
But the foolish tears it down with her own hands.
Proverbs 14:1

